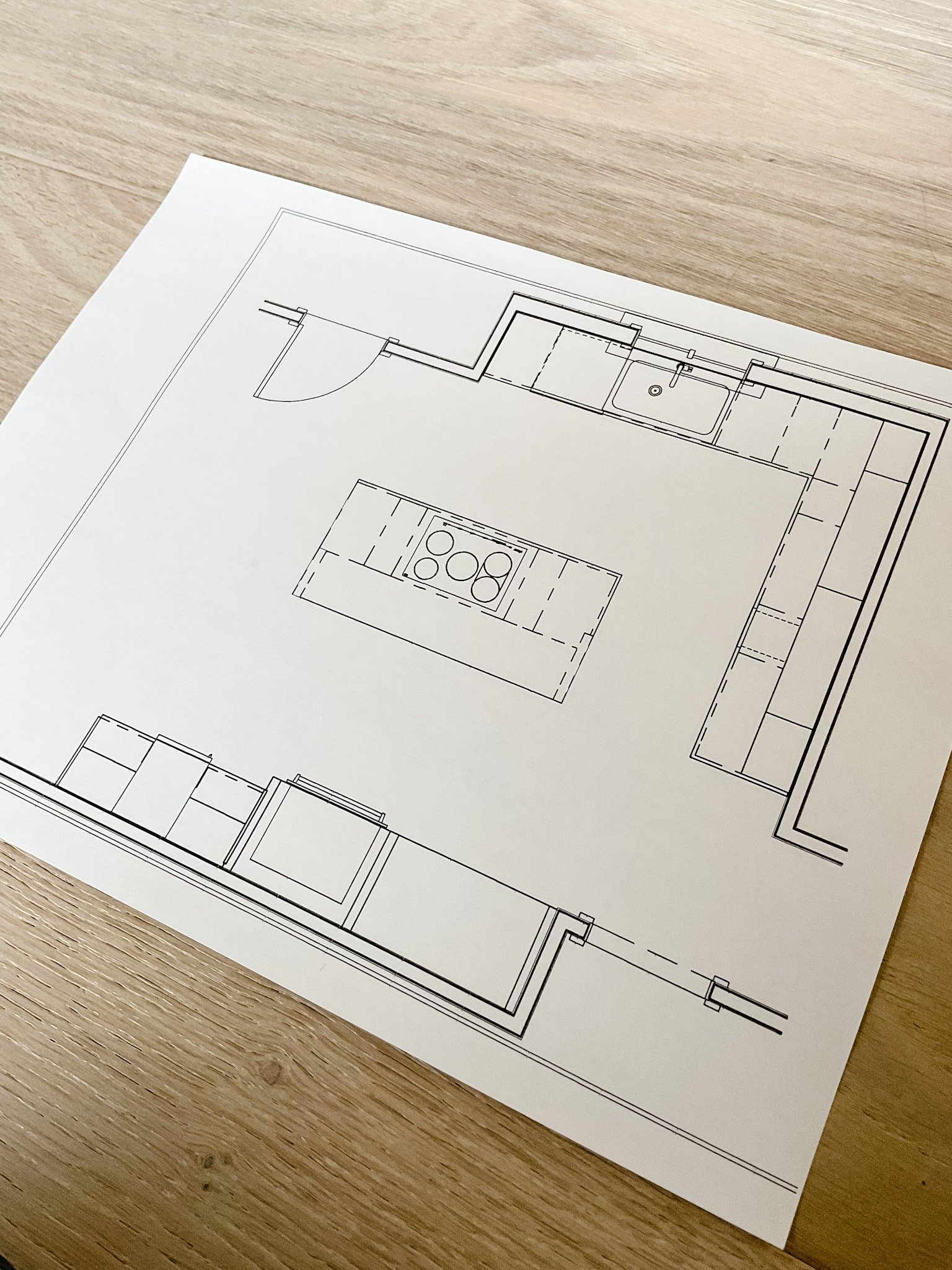
Visual Design Aid
You are ready to start your project and you have an idea of what you want, but perhaps you just need some help putting those pieces together in order to have a solid vision. Maybe you have the know-how to carry out the project yourself or already have a contractor in place, but you still need a guide to point you in the right direction and give you confidence in your design vision.
Visual Design Aid takes the pieces and artfully arranges them into an aesthetically pleasing and functional design where everything has a place and possibilities are realized. I take away the uncertainty and collaborate with you to create a plan that allows you to visualize your space and confirm your ideas.
This is for someone who is…
remodeling their home - you want to see what’s possible with the design and create a plan for the space that you have
building a new home - you have a plan, but want to refine and visualize it before starting construction to confirm the design
contractors and builders - you have a client who needs assistance planning and visualizing a space in their project
What Is The Process?
Consultation - We will meet to discuss your layout and design ideas for the space. I will also take measurements of the area or the measurements can be provided.
Preliminary Drawings - The first round of drawings and renderings will be reviewed to start the process of visualizing the space and refining the layout and design.
Final Drawings - You will receive a set of plans that will solidify the design and help you bring your ideas to life. This set of plans will include a floor plan, elevations, and renderings of the space.
Frequently Asked Questions
What spaces is this service ideal for?
This service is ideal for spaces undergoing a large-scale renovation such as a kitchen, bathroom, laundry room, or even a home addition where you need to visualize the space before starting construction. It is also perfect for new builds to confirm layouts or cabinet designs.
Can this service work for a commercial space?
Yes! Having a set of plans and renderings allow a commercial remodel to run smoothly.
What are the rates of this service?
Pricing begins at $700 but it can it vary based on the type and quantity of spaces.
How can this service improve the quality of my project?
Plans and renderings allow you to visualize the final product before starting construction, which allows you to make decisions confidently and anticipate hiccups before they arise. They also help to ensure everyone on the project understands the concept for the final design and product.
Does this service include specific selections like countertops, flooring, and tile?
This service is ideal for someone who just needs assistance getting started with a project and feels confident in their ability to choose their own selections. Virtual Design Aid helps you to see the overall picture before you begin your project. However, if you are looking for assistance with creating a cohesive design, check out the Kitchen and Bath Design service which includes overall design assistance and selections curated specifically for you!
Take your project from an idea to a reality with Visual Aid Design, and start the process of creating the space of your dreams. Learn more about the the process by booking a discovery call.


